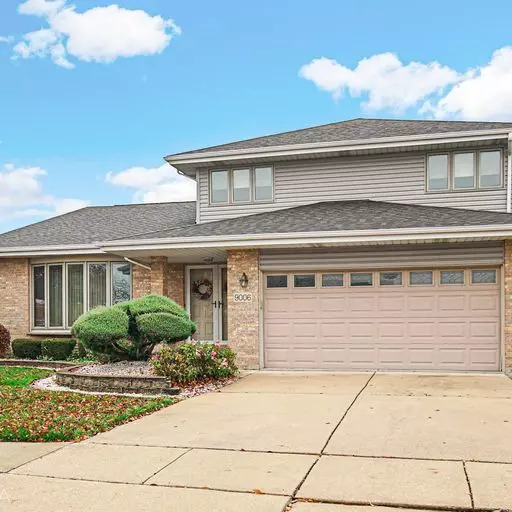For more information regarding the value of a property, please contact us for a free consultation.
9006 Linden Drive Tinley Park, IL 60487
Want to know what your home might be worth? Contact us for a FREE valuation!

Our team is ready to help you sell your home for the highest possible price ASAP
Key Details
Sold Price $440,000
Property Type Single Family Home
Sub Type Detached Single
Listing Status Sold
Purchase Type For Sale
Square Footage 2,697 sqft
Price per Sqft $163
Subdivision Timbers Edge
MLS Listing ID 11666104
Sold Date 01/23/23
Style Tri-Level
Bedrooms 3
Full Baths 2
Half Baths 1
Year Built 1986
Annual Tax Amount $9,311
Tax Year 2020
Lot Dimensions 73X120
Property Description
Welcome to this well cared for home. Every room is oversized with plenty of room for entertaining. Family room has a wood burning fireplace with a gas start and a large sliding glass door with access to the deck. Laundry room is off the garage, with a large closet and an exterior door with access to the side of the home. 3 large bedrooms, ample amount of closet space. Basement has a finished rec room with 2 other rooms (Storage and Other have low ceilings but carpeted and finished) Basement also has a large crawl space. Updates include: Flooring, casement windows, garage door, siding and roof. HVAC was also replaced and is not original. The backyard has a huge deck with an above ground heated pool. The 2 car garage is also heated.
Location
State IL
County Cook
Community Pool, Curbs, Sidewalks, Street Lights
Rooms
Basement Partial, English
Interior
Interior Features Vaulted/Cathedral Ceilings, Hardwood Floors, First Floor Laundry, Beamed Ceilings
Heating Natural Gas
Cooling Central Air
Fireplaces Number 1
Fireplaces Type Wood Burning, Gas Starter
Fireplace Y
Appliance Range, Dishwasher, Refrigerator, Washer, Dryer
Laundry Gas Dryer Hookup, In Unit, Sink
Exterior
Exterior Feature Deck, Above Ground Pool
Garage Attached
Garage Spaces 2.0
Pool above ground pool
Waterfront false
View Y/N true
Roof Type Asphalt
Building
Story 2 Stories
Foundation Concrete Perimeter
Sewer Public Sewer, Sewer-Storm
Water Lake Michigan
New Construction false
Schools
School District 140, 140, 230
Others
HOA Fee Include None
Ownership Fee Simple
Special Listing Condition None
Read Less
© 2024 Listings courtesy of MRED as distributed by MLS GRID. All Rights Reserved.
Bought with Joann Trauscht • Baird & Warner
GET MORE INFORMATION




